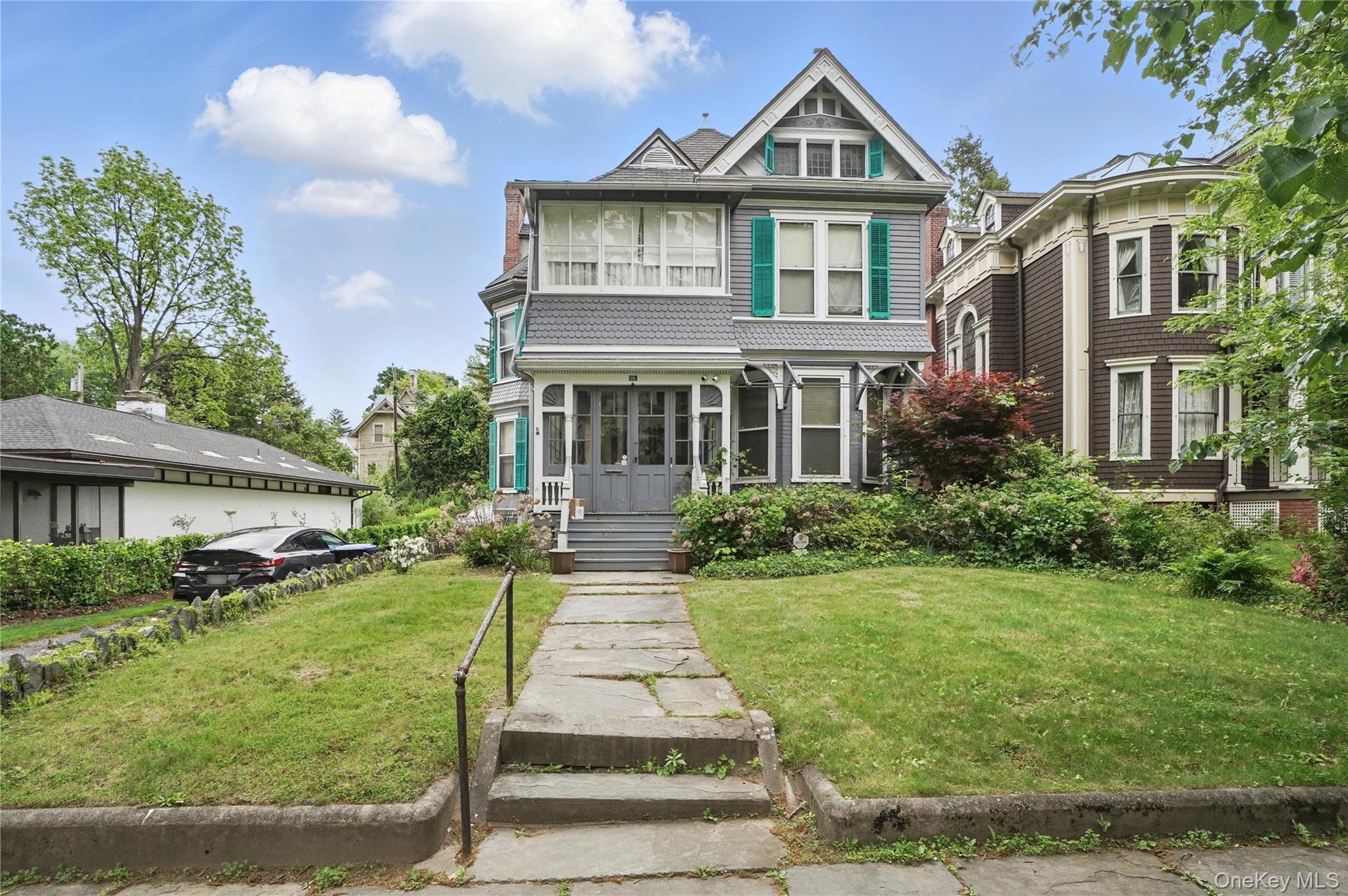Poughkeepsie
Kay pou vann
Adrès: 25 Garfield Place
Kòd postal: 12601
4 chambre, 2 twalèt, 1 mwatye twalèt, 3042 ft2
Property Description « Haitian Creole (Kreyòl) »
| ID # | 875295 |
| Detay | 4 chambre, 2 twalèt, 1 mwatye twalèt, lave-vaiselle, machin lave, garaj, kondisyone lè, Gwosè Tè: 0.17 kawo tè, enteryè: 3042 ft2, 283m2 DOM: 7 jou |
| Ane konstriksyon | 1881 |
| Taks (pa ane) | $11,761 |
| Kalite chalè | Lè cho |
| Kondisyone lè | Kondisyonè lè santral |
| Sousòl | sòl konplè |
 |
Are you the listing agent? Sign up to add your name/photo/cell to your flyers. helpdesk@Samaki.com
房屋概況 Property Description « Haitian Creole (Kreyòl) »« ENGLISH »
Kay Viktoryen nan Distri Istorik Nasyonal ki Restore. Fè yon retou nan tan ak rezidans Viktoryen sa a ki ofri plis pase 3,000 pye kare espas vivan ki anwo nèt, rich nan detay achitektyon ak modènizasyon. Kay sa a gen kat chemin, fenèt an vè koulè, pòt pòch, ak pantri orijinal pou tèt sousè. Pafè plizyè espas vivan fòmèl ak enfòmèl ki enkli de salon, yon bibliyotèk/biwo, yon sal solèy, ak yon manje fòmèl. Kwizin ki modifye a melanje fonksyonalite modèn ak cham istorik, konplete ak yon eskalye dèyè pratik ak sistèm mekanik rekonstwi ki gen ladan lè santral. Suite prensipal la gen ladan yon chemin, yon beny prive, yon sal chita (oswa potansyèl pou yon chanm bebe), ak yon solaryòm. Twa lòt chanm yo tou gen cheminée. Twazyèm nivo a gen de chanm atik ki fini, ki te yon fwa pou èd domestik. Deyò, yon jaden vil prive ak plant perenn ki etabli, yon patio, ak peyizaj reflechi amelyore pa limyè eksteryè. Lòt pwen sa yo enkli yon do kay wòch, fondasyon fè, planche an bwa ak seramik, ak aksè andedan kwen anba a ak plis pase 1,400 pye kare espas itil.
Victorianhome in Restored National Historic District. Step back in time with this Victorian residence offering over 3,000 sq ft of above-grade living space, rich in architectural detail and modern upgrades. This home features four working fireplaces, stained glass windows, pocket doors, and original butler’s pantries. Enjoy multiple formal and informal living spaces including double parlors, a library/study, sunroom, and formal dining room. The updated kitchen blends modern functionality with historic charm, complemented by a convenient back staircase and remodeled mechanicals including central air. The primary suite includes a fireplace, private bath, sitting room (or potential nursery), and a solarium. Three additional bedrooms also feature fireplaces. The third level boasts two finished attic rooms, at one time for domestic help. Outside, a private city garden with established perennials, a patio, and thoughtful landscaping enhanced by exterior lighting. Additional highlights include a slate roof, brick foundation, wood and ceramic flooring, and interior basement access with 1,400+ sq ft of usable space. © 2025 OneKey™ MLS, LLC
周边物业 Other properties in this area

$399,000

$425,000

$400,000

$490,000

$289,000

$560,000

$309,000

 English
English



















